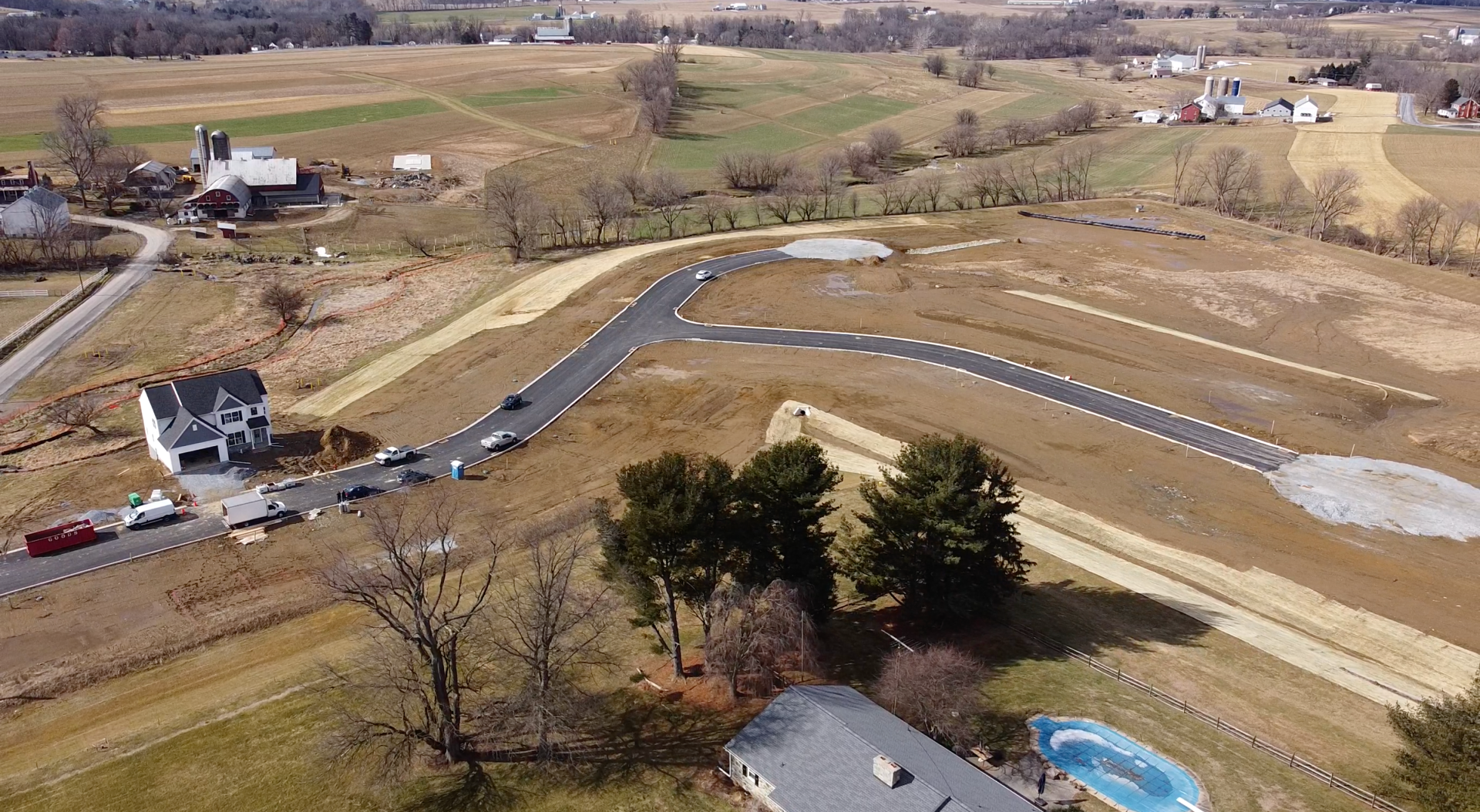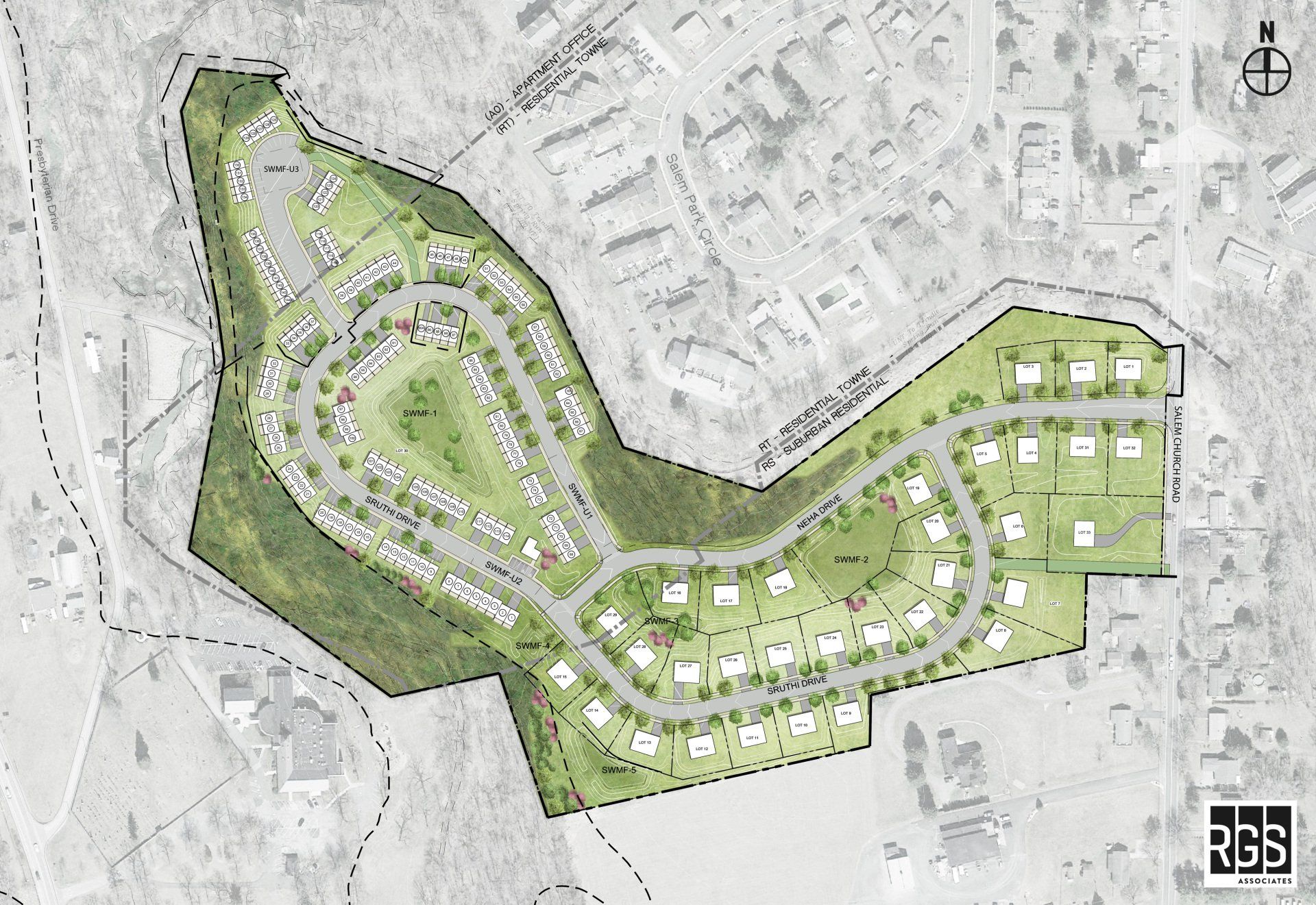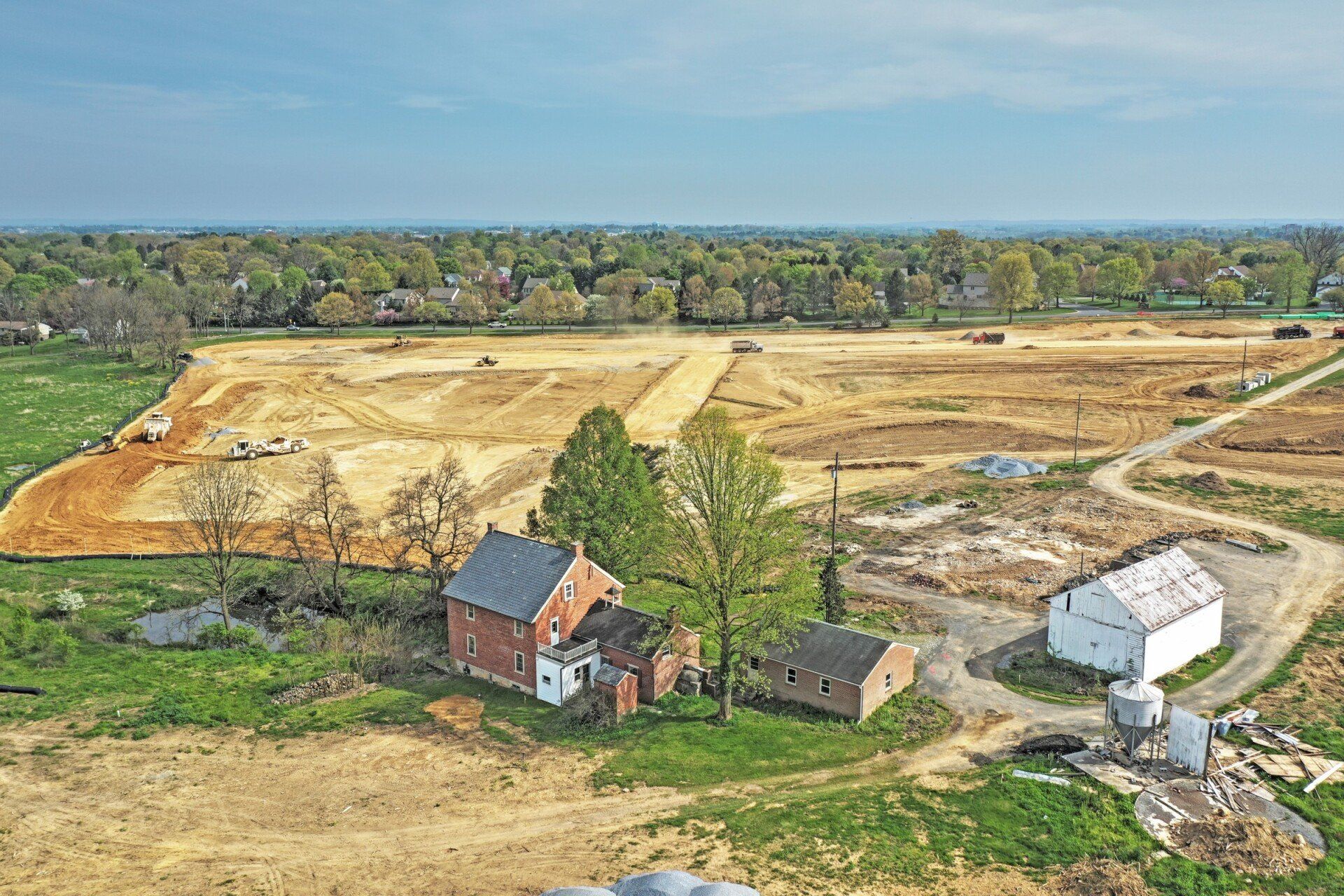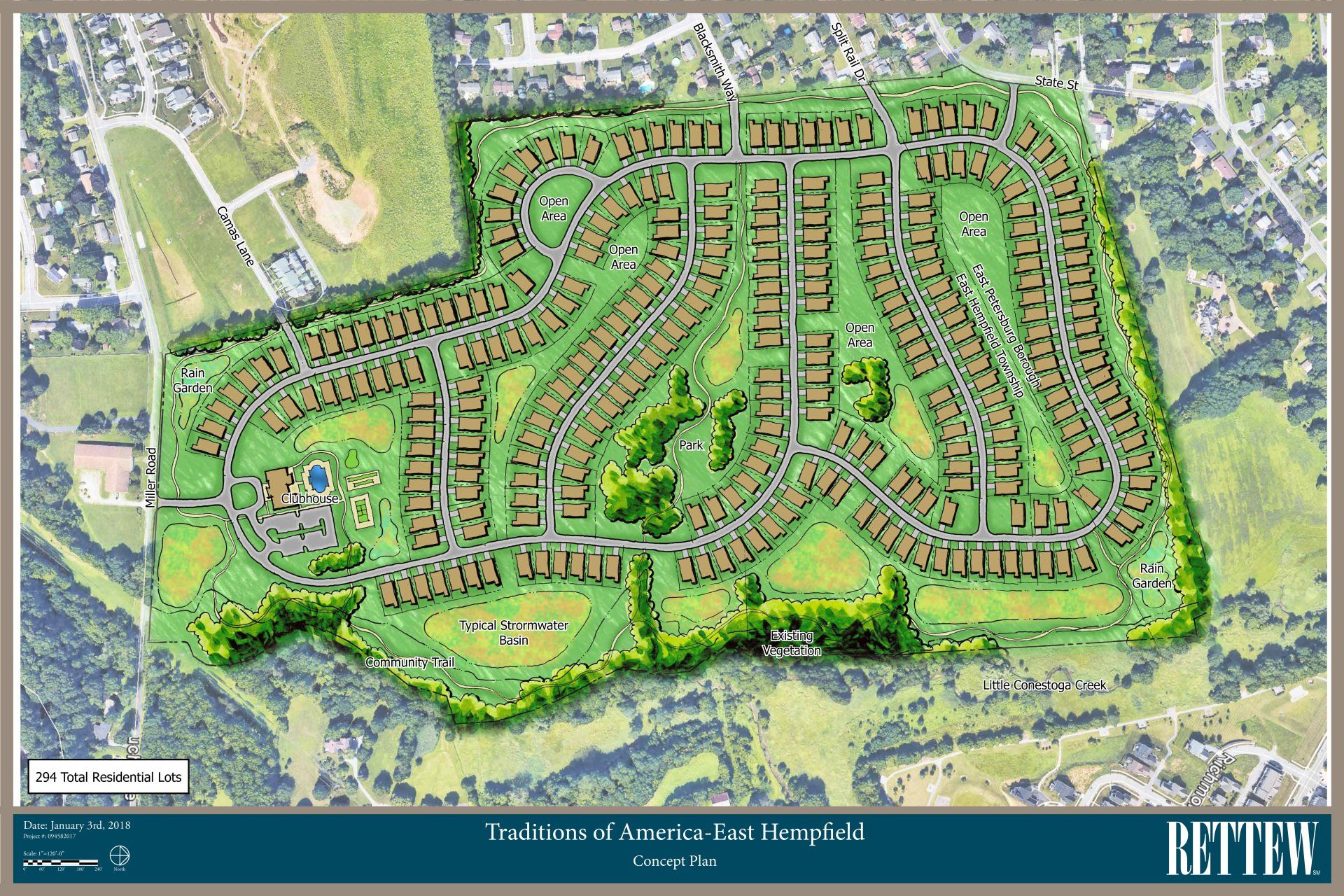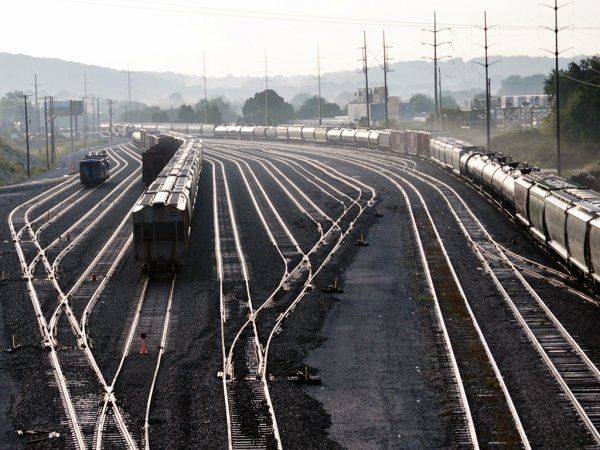PORTFOLIO
Residential
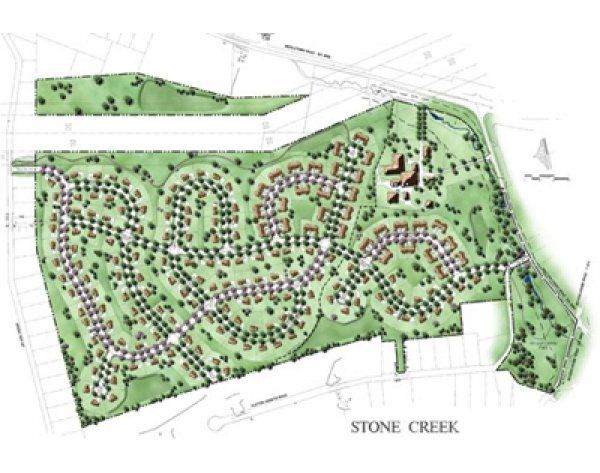
05 Jul, 2022
This 126-acre property includes 62 duplex and 139 single family homes on 1/6 to 1/3 acre lots. The layout utilizes a conditional use cluster option that better preserves the natural features of the site. Approximately 35% of the development is open space that can be used for both passive and active recreation. Public infrastructure improvements associated with this project include the realignment of an existing roadway, construction of new streets, and the installation of sanitary sewer, storm sewer and domestic water systems.
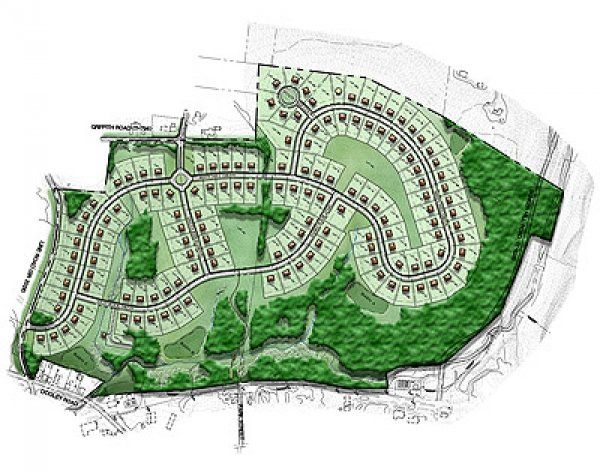
05 Jul, 2022
This residential subdivision consists of 139 single-family homes located on a steep sloped, heavily wooded 174 acre tract. Even with large 1/2 acre lot sizes, over fifty percent of the site was able to be retained in common open space. The installation of offsite waterline and improvements to existing ‘Lime Road’ were required in addition to your typical onsite infrastructure. Construction of a new domestic water supply system and sewage pumping station were also necessary for this project to become a reality. Eventually, a walkway through the wooded open space will connect the neighborhood to nearby Delta Borough.
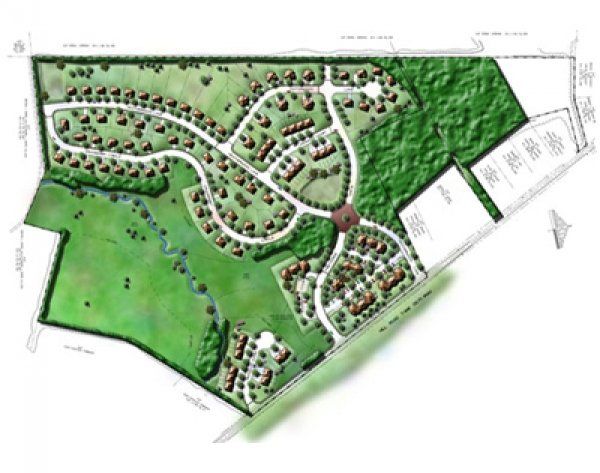
05 Jul, 2022
Heatherwoods is a mixed use residential housing development located on 84 acres in East Cocalico Township. This project requires the construction of public improvements for: 56 garden apartments, 46 townhouses, 18 duplex homes and 61 single family homes. Final plans include extensive offsite sanitary sewer and waterline to service the site and perimeter roadway improvements along Hill Road.
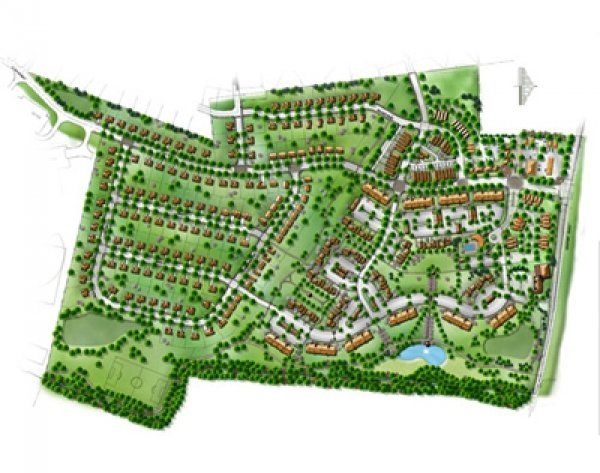
05 Jul, 2022
Newport Square is a neo-traditional type development being built on 114 acres which will include the construction of 148 single family homes, 106 townhomes, 220 garden apartments, a community center and commercial lots. The land improvements to be completed will consist of a total site grading package, including a wet pond, boulder walls and walking trails, sanitary sewer installation, storm sewer, waterline, curbing, sidewalks, paving of streets and walkways, utility trenching and traffic signalization. Also included in our scope of work is the widening of an existing roadway and the installation of a water meter pit to monitor water usage by the private apartment complex.
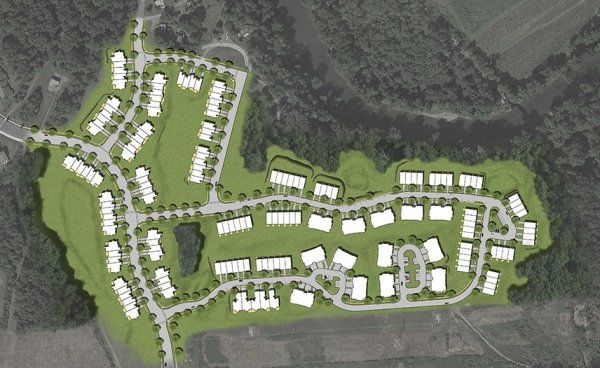
05 Jul, 2022
Deer Run Commons is a 23 acre multi-family residential development located near Hershey, in Derry Township, Dauphin County. This project is comprised of 171 two and three bedroom townhouse units in a very private, secluded setting. Site infrastructure included mass grading, sanitary sewer, storm sewer, waterline, curbing and paving. Boulder walls are constructed throughout the project, and the sidewalk system adjoins a walking trail to nearby Gelder Park.
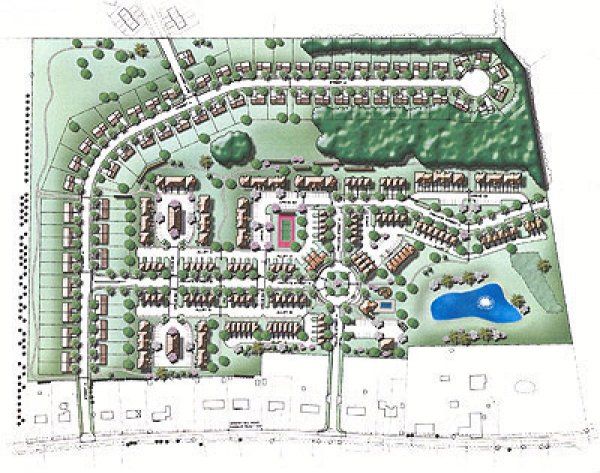
05 Jul, 2022
Eagle Heights is a 50-acre property developed to include the following mix of housing: 100 apartments, 106 town homes, 26 duplexes and 76 single family homes. The single family homes are situated at the top of a ridge to take advantage of panoramic views of the countryside as well as the existing woods. In addition to your typical on-site improvements, this project required substantial work off-site; including sanitary sewer, storm sewer, waterline, and the curbing and widening of existing Hershey Mill Road. Macadam pathways and a community center are also scheduled to be constructed on the grounds in this neo-traditional neighborhood.
Commercial
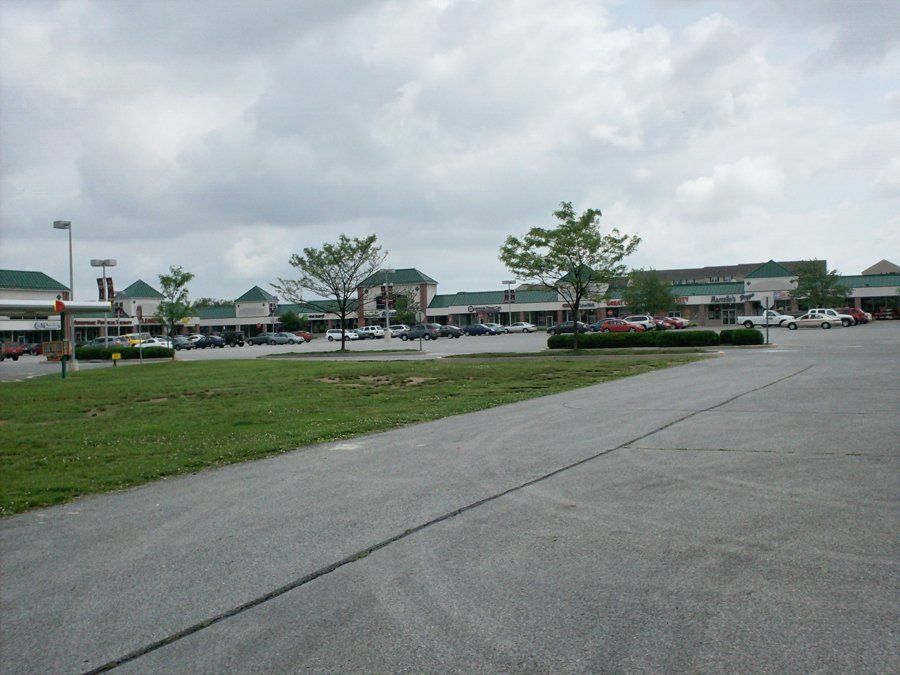
05 Jul, 2022
This project involved the installation of site infrastructure for a retail site anchored by a Giant Food Store. The site work package consisted of the following: mass grading, installation of sanitary sewer, storm sewer and waterline, curbing, paving and dry utility trenching. PennDOT improvements included widening of an existing highway, intersection reconstruction and installation of a new traffic signal.
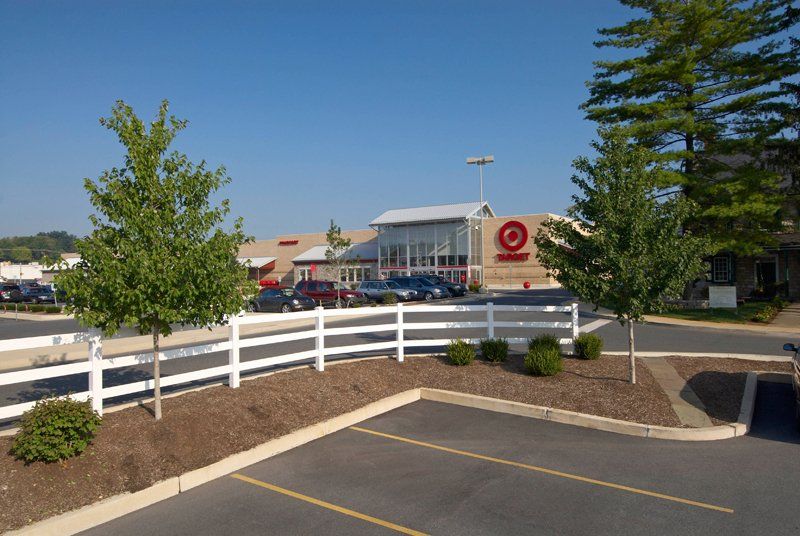
05 Jul, 2022
This retail development consists of a 123,000 sf Target Center with 45,000 sf of additional retail space on a 28-acre parcel. Construction of the on-site improvements on this project take place around the daily operations of an existing historic Amish Farmstead the developer decided to preserve. Covered Bridge Marketplace also requires major off-site traffic improvements to Route 30, Route 340 and Witmer Road. Additional site work includes the installation of a water meter pit and pedestrian walkways along the perimeter of the site.
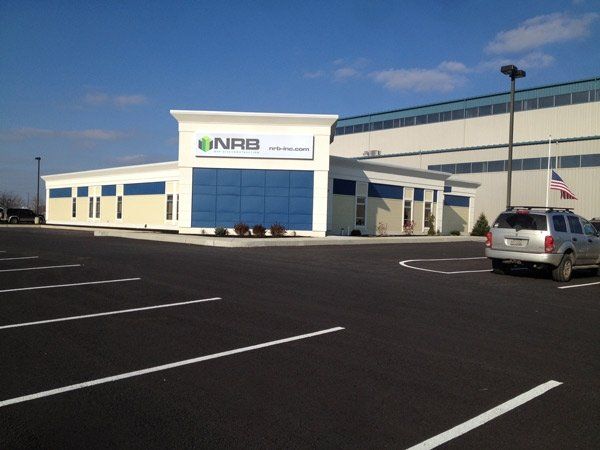
05 Jul, 2022
We constructed the site improvements on this project for NRB to build a new office and fabrication yard. Schedule was critical, since the lease on their current facility in Ephrata was about to expire. The majority of our work was performed during the winter months in order to maintain the building contractor’s schedule. Included in our scope of work was erosion and sedimentation control, sanitary sewer, storm sewer, waterline, curbing, asphalt paving and stone base installation for the fabrication yard.
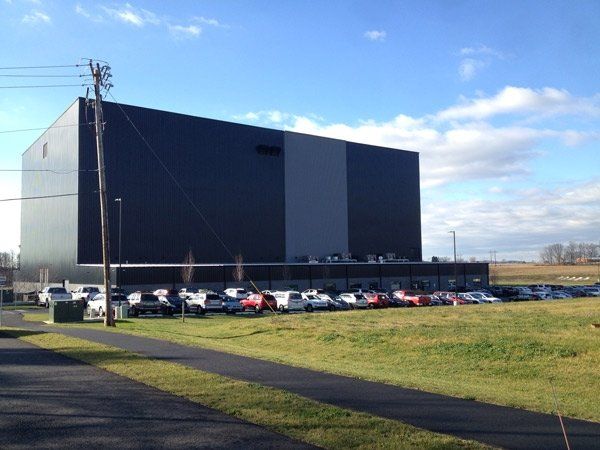
05 Jul, 2022
The site work on this project included a very aggressive schedule to prepare a pad for construction of the 10-story Rock Lititz Studio building. Our work included: site grading, utility installation, street construction, dry utilities and the restoration of the existing Santo Domingo floodplain. This project is the first phase of construction of a 96-acre campus designed to provide bands a place to rehearse their shows prior to touring. Additional off-site work included the rehabilitation of an existing water meter pit and a 90 LF boring under PA Route 501
Institutional
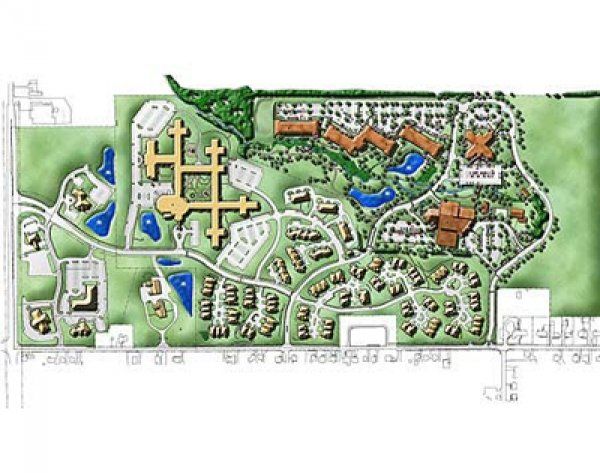
05 Jul, 2022
This project involved the installation of site infrastructure for a retail site anchored by a Giant Food Store. The site work package consisted of the following: mass grading, installation of sanitary sewer, storm sewer and waterline, curbing, paving and dry utility trenching. PennDOT improvements included widening of an existing highway, intersection reconstruction and installation of a new traffic signal.
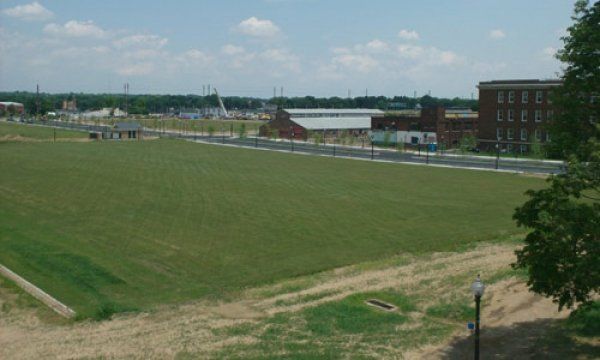
05 Jul, 2022
The Lancaster Northwest Gateway project involved the installation of site infrastructure for the redevelopment of a 47 acre site. Franklin & Marshall College, Lancaster General Health, and EDC Finance Corporation collaborated to redevelop the former Armstrong World Industries Liberty Street manufacturing facility in Lancaster City and Manheim Township. This project was a vital component to the continued revitalization of that portion of the city. The College plans to develop approximately 27 acres of the site into new athletic facilities. LGH is still considering plans for its portion of the site, which will likely support future advancements in medical education and research.
Government
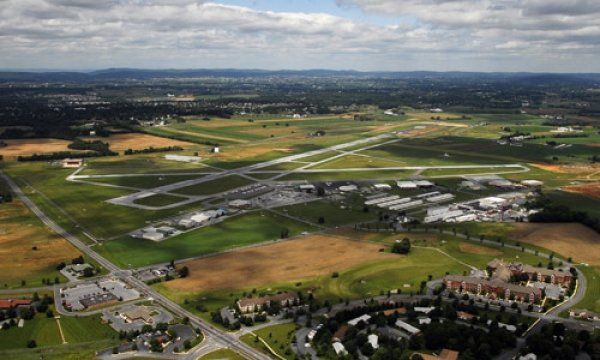
05 Jul, 2022
This project consisted of the relocation of two roadways located in Manheim Township to accommodate a 1200 LF extension to the existing runways at the Lancaster Airport. Included in our scope of work were the following: 450,000 CY of mass grading, an extensive storm sewer system, relocation of existing utilities and paving of the newly relocated cartways. There was over 2700 LF of precast concrete box culvert installed as part of the stormwater management on this project. During construction we were in constant communication with Airport personnel and Township officials to ensure there were no disruptions to their normal daily activities.
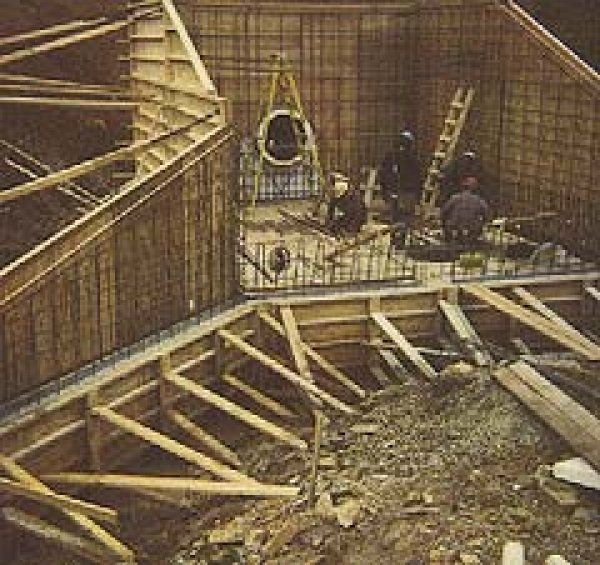
05 Jul, 2022
The Brandywine Watershed project consisted of the construction of a 65-feet high earthen dam for the U.S. Department of Agriculture, including the following items of work:
128 acres of clearing and grubbing
263,000 CY of site excavation and embankment
Concrete outlet structure and impact basin
Slurry wall and pressure grouting
Installation of fish habitat
Wetland construction
At the time this work was performed, it was the largest project ever undertaken by Abel Construction.
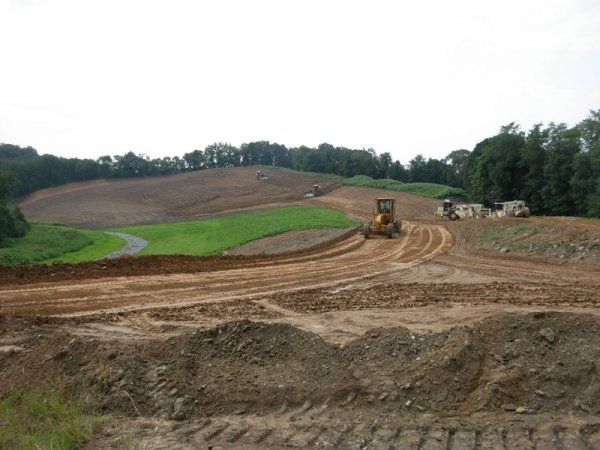
05 Jul, 2022
The Lancaster County Solid Waste Management Authority (LCSWMA) awarded Abel Construction the Frey Farm Landfill – Parcels 4 & 5 contract to generate a stockpile of approximately 1,000,000 CY of soil for future use by the Landfill. The 86-acre project includes the following items of work: installation of erosion and sedimentation control measures, demolition of existing facilities, construction and maintenance of haul roads, excavation and transportation of borrow soil, well monitoring installation, and restoration, revegetation and stabilization. In addition, the construction of six (6) new PPL tower pads and the access roads to those pads were included in our scope of work. To date, the value engineering provided by Abel Construction’s project management has accounted for substantial savings to LCSWMA.
Industrial
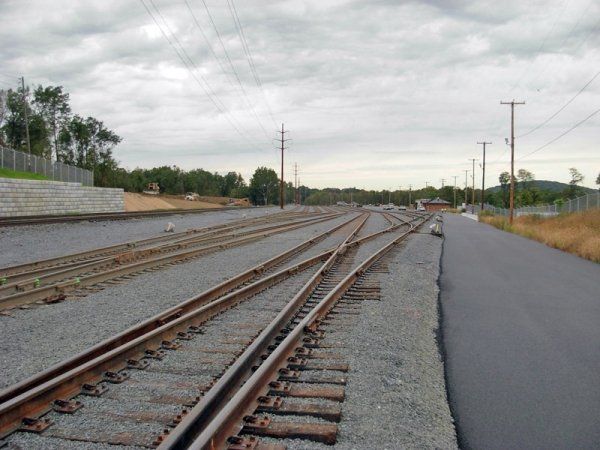
06 Jul, 2022
This project involved the construction of site improvements at an existing Norfolk Southern rail yard facility located in Manheim Township, Lancaster County, PA, just north of their existing tracks and behind the Harrisburg Pike United States Post Office. The purpose of the project was to consolidate and reconstruct the existing Dillerville Yard in order to increase the capacity and operational efficiency for Norfolk Southern to better accommodate future freight demands. In addition, this provides Franklin & Marshall College and Lancaster General Health the ability to develop an existing Norfolk Southern rail yard that will be abandoned. The following items were included in our scope of work: erosion control, clearing and grubbing, 75,000 CY bulk excavation, storm water improvements, three (3) retaining walls, 20,000 ton railroad subballast, paving, site electrical and landscaping.
Structural Concrete

06 Jul, 2022
This project involved the demolition and removal of an existing bridge, and the construction of a new three-span pre-stressed concrete box beam bridge and approaches. After the old bridge structure was removed, the existing piers were “capped” and reused to support the new bridge beams. Upon finishing the bridge structure, public utility lines were installed to provide service to the properties located on the peninsula. The bridge approaches and guide rail completed the project.
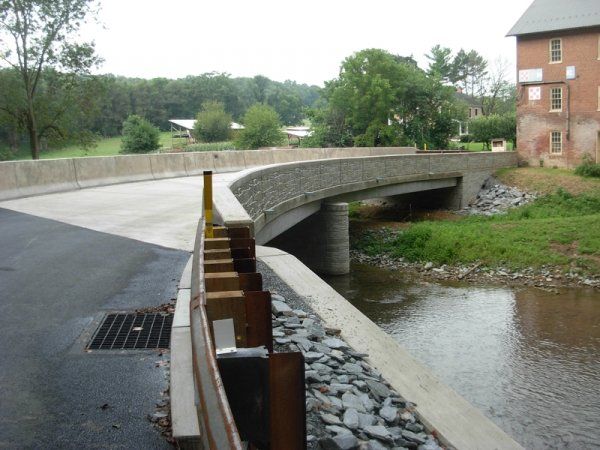
06 Jul, 2022
This project involved the removal and relocation of the existing York County Bridge No. 64 structure to allow for construction of a new two-span, prestressed concrete spread box beam bridge with cast-in-place wingwalls. The new structure required intricate design and construction methods in order to create the super-elevated radius to accommodate the roadway approaches at each end. There was a very limited work area on this site, as construction took place adjacent to an existing mill building. Form liners were used to achieve the necessary decorative architectural treatment to blend the new bridge in with its natural surroundings.
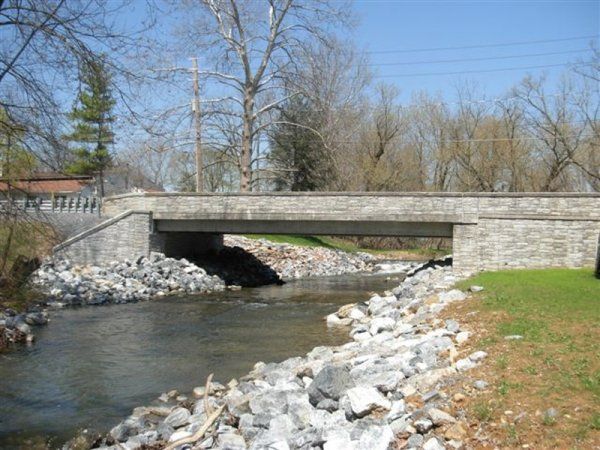
06 Jul, 2022
The scope of this project required Abel Construction to perform the demolition, removal and replacement of a single span concrete bridge adjacent to an existing historic office building. Extra precautions were followed during the construction process to prevent any damage to the building structure. The bridge approaches were also reconstructed as part of this project.
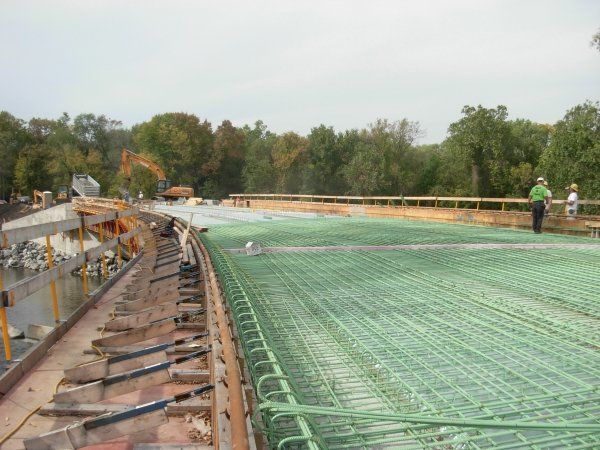
06 Jul, 2022
This project involved the construction of a new four-span bridge, including the following items of work: erosion and sedimentation controls, grading, storm drainage improvements, rip rap installation, 1900 L. F. of roadway and pavement markings. Our scope of work also included the removal of the existing bridge and guide rail and traffic signal improvements.
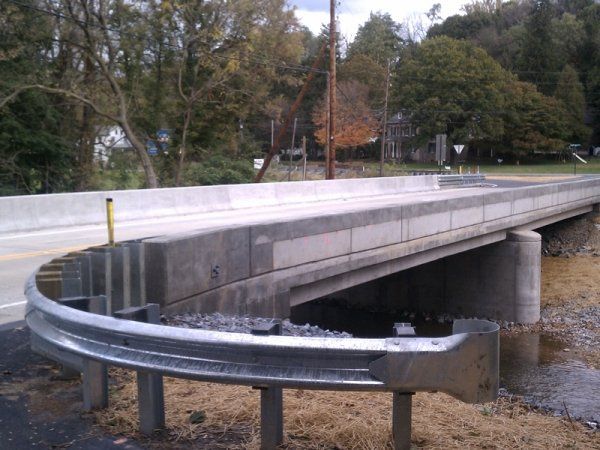
06 Jul, 2022
Construction on this project involved the replacement of two existing state-owned bridges over Big Beaver Creek. One of the bridges is a two-span and the other a single-span, with both new structures being a composite prestressed concrete spread box beam design. Additional items included in our scope of work were: storm water improvements, guide rail, signing, superpave asphalt and pavement markings. Only one bridge was permitted to be constructed at a time, in order to facilitate the long-term detour put in place for traffic control.
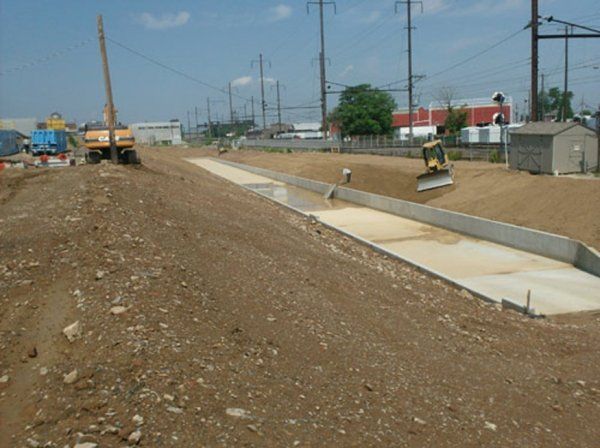
06 Jul, 2022
Construction of this concrete lagoon was required for storm water management on the Lancaster’s NW Gateway project. The lagoon was 25-feet wide and over 600-feet long, with a 10-inch thick slab and 3-feet high walls. More than 40 ton of reinforcing steel and 600 CY of concrete were placed during the building of this structure. A pumping station was also installed in order to outlet the lagoon.
Golf Course
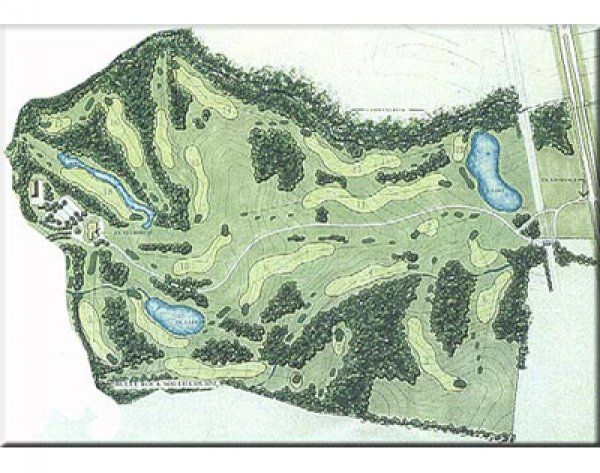
28 Jan, 2022
Bulle Rock is a unique upscale golf course located in Havre de Grace, Maryland. Abel Construction was responsible for all site improvements at the facility including clearing, bulk excavation, shaping and drainage. The clubhouse and maintenance building sitework was also handled by Abel.
